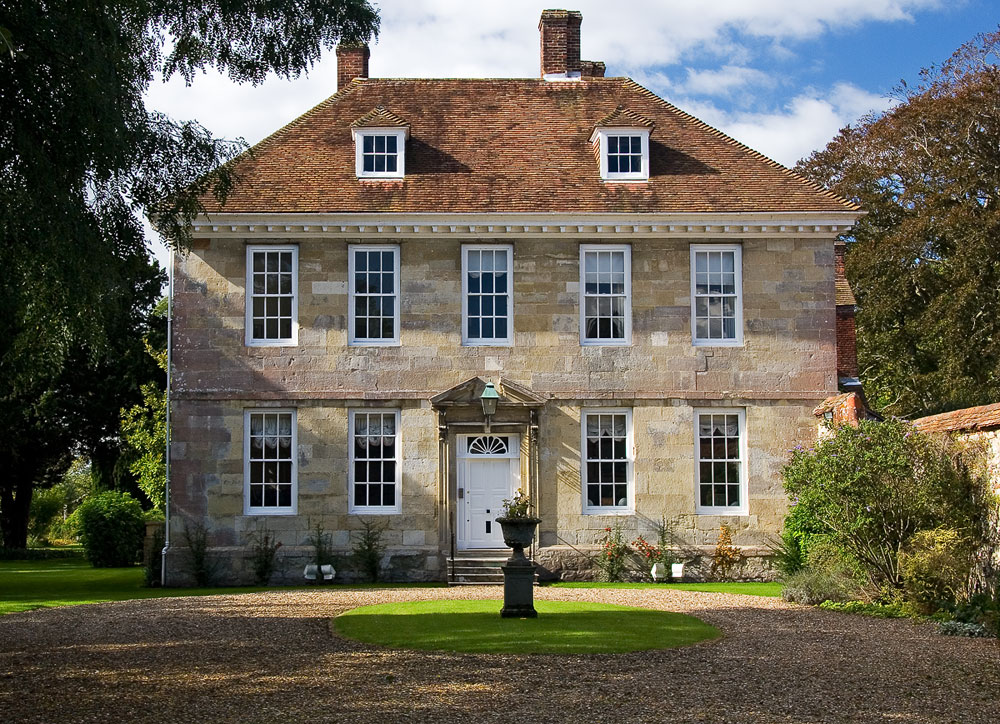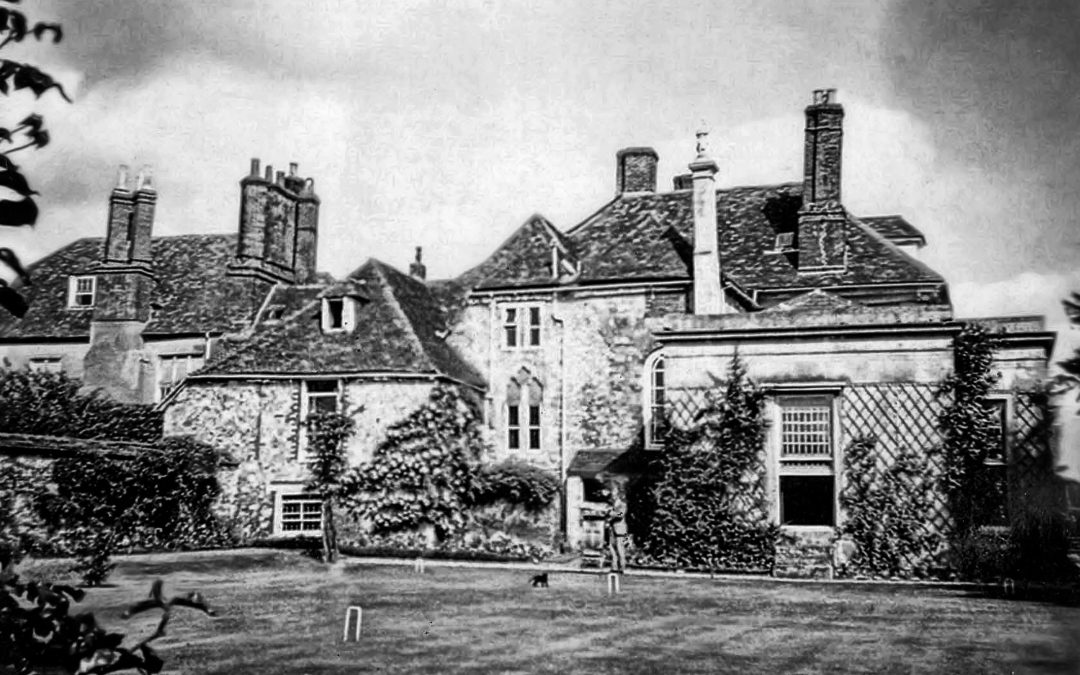Our predecessors were so much better at recycling and reusing than we are today. Building materials were expensive and why rebuild from scratch if you could work on what was already there? Arundells is a perfect illustration of this ethos. A visitor to the Close in Salisbury might assume that it is a charming Queen Anne House and has no more historical value than that, and indeed old guide books are guilty of publishing those same assumptions. In fact, the house that would come to be known as Arundells was being built at the same time, or even slightly before the foundation stone of the cathedral was laid in 1220. You can see the evolution of the house from the current floor plan side by side with an aerial photograph.

When Richard Poore was still Dean in about 1213, he decreed that the residentiary canons of Salisbury Cathedral, then located at what is now know as Old Sarum, should build their houses around the cathedral plot. Their houses were to be,
“…fair houses of stone, near the walls of the close or the river that compasses the close, and two stone walls to enclose the ground assigned to them.”
At this time stone was an expensive and prestigious material and it shows that the Close was being built both to impress and to last. The boundaries stipulated then remain largely unchanged. Fragments of the wall remain in various parts of the Close, however two walls remain almost completely intact –the north and south boundary walls of Arundells.
As mentioned in my introduction the first stones of the cathedral were laid in 1220 and building of the canonries began about the same time. The site of Arundells was a prestigious one; it was on one of the larger plots on the west side of the Close and had the river on its western boundary. If work was not being undertaken in 1220, it would have been not long after, as on the 15th of August 1222 Chapter declared that everyone who had a site had to begin building by Whitsuntide or the bishop would dispose of their site.
Individual clergy paid for the construction of their own houses in the Close and for any later improvements. In the first instance the houses belonged to their builders, who were free to sell or bequeath them to their successors but gradually by bequest or donation, ownership passed to the bishop, the dean and chapter or to the vicars’ choral. Unfortunately we do not know who built Arundells, not all records have survived, although the Cathedral does have a wealth of them.
The houses were built of mainly timber and flint rubble. Some walls were heavily laced with herringbone courses of roof tiles. This decorative feature suggests access to a surplus of that material, a commodity not readily expected in a new town slowly mirroring the growth of the new cathedral. It would appear therefore that the canons had access to a supply of damaged ones, presumably from Old Sarum. Such detail can be seen in the south boundary wall at Arundells and in other houses in the Close.

The majority of the houses on the west side of the close were set well back from the graveyard wall and roadway. Subordinate buildings were in front of the house, unlike in later years, and would be entered via a gatehouse. These buildings would be used to provide lodgings for dependants and staff. So, the amount of buildings in front would be dictated by the size of the household. The hall was the largest room in the canonry and was used for hospitality. It was usually situated parallel to the road. At one or both ends of the hall range were two- storey cross wings containing apartments on the upper floor of one or more chambers each. At Arundells the cross wing, which is still part of the fabric of the house, was placed to the north of the hall.
Looking at plans of the Wardrobe and the former Deanery (“The Medieval Hall”) it is highly likely that there were two cross wings and that the house looked something like this.
The hall would originally have had a central hearth, with the smoke rising through a vent in the roof. The hall was entered through a passage at one end, which also allowed a cross flow of air to regulate the fire and had windows on one of the long sides.
You can see from this illustration of a grander hall, the three doors leading to the pantry and buttery and the passage to the kitchen, a separate building usually. The beams illustrated here are not the scissor brace beams believed to have been in the hall at Arundells (Smoke blackened rafters from an open hall have been reused as joists in the parlour and drawing room floors.)


At the other end of the hall was the dais where the high table was situated. The canon’s more private rooms, the solar, lay beyond the dais end of the hall, in the cross wing. The window, which lit this room, still exists at the rear of the house.
The solar was above a cellar of about 6 feet in depth accessed by a staircase at the end of the dais and the kitchen, buttery and pantry were on the opposite side of the screens passage. The cellar still exists but is now only about three feet in depth and the doorway to that cellar, the access for the canon’s wine deliveries, is still in use today mainly by our volunteers when they come into the kitchen for a coffee before welcoming our visitors. It is believed that the current staircase was built on, and using materials remaining from, the first canon’s staircase. A large 13th century beam is visible under the stairs.
In Salisbury few houses were tied to particular appointments as they were in some cathedral towns. Only the dean had a tied house. Chapter allocated houses to the canons in order of seniority so that when the senior residentiary canon died or resigned every canon in turn was offered the option of moving to another house. (In order of precedence the appointments were, Dean, Precentor, Chancellor, Treasurer and then the Bishop’s deputies the Archdeacons of Dorset, Berkshire, Sarum and Wiltshire.) Sometimes they moved frequently, jostling for the prestige of a perceived better residence, which adds to the difficulty of compiling a complete record of occupants.
The first known occupant of the house was Henry of Blunsdon, Archdeacon of Dorset and King Edward 1 ‘s almoner. He took up residence in 1291. If you want to find out more about him you will need to read the next history blog!

OPENING TIMES & TICKETS
EVENTS & BOOKING
GETTING HERE
CONTACT US

House
![]()
Lorem ipsum dolor sit amet, consectetur adipiscing elit, sed do eiusmod tempor incididunt ut labore et dolore magna aliqua.

gardens
![]()
Lorem ipsum dolor sit amet, consectetur adipiscing elit, sed do eiusmod tempor incididunt ut labore et dolore magna aliqua.

collection
![]()
Lorem ipsum dolor sit amet, consectetur adipiscing elit, sed do eiusmod tempor incididunt ut labore et dolore magna aliqua.
Upcoming Events at Arundells
![]()

